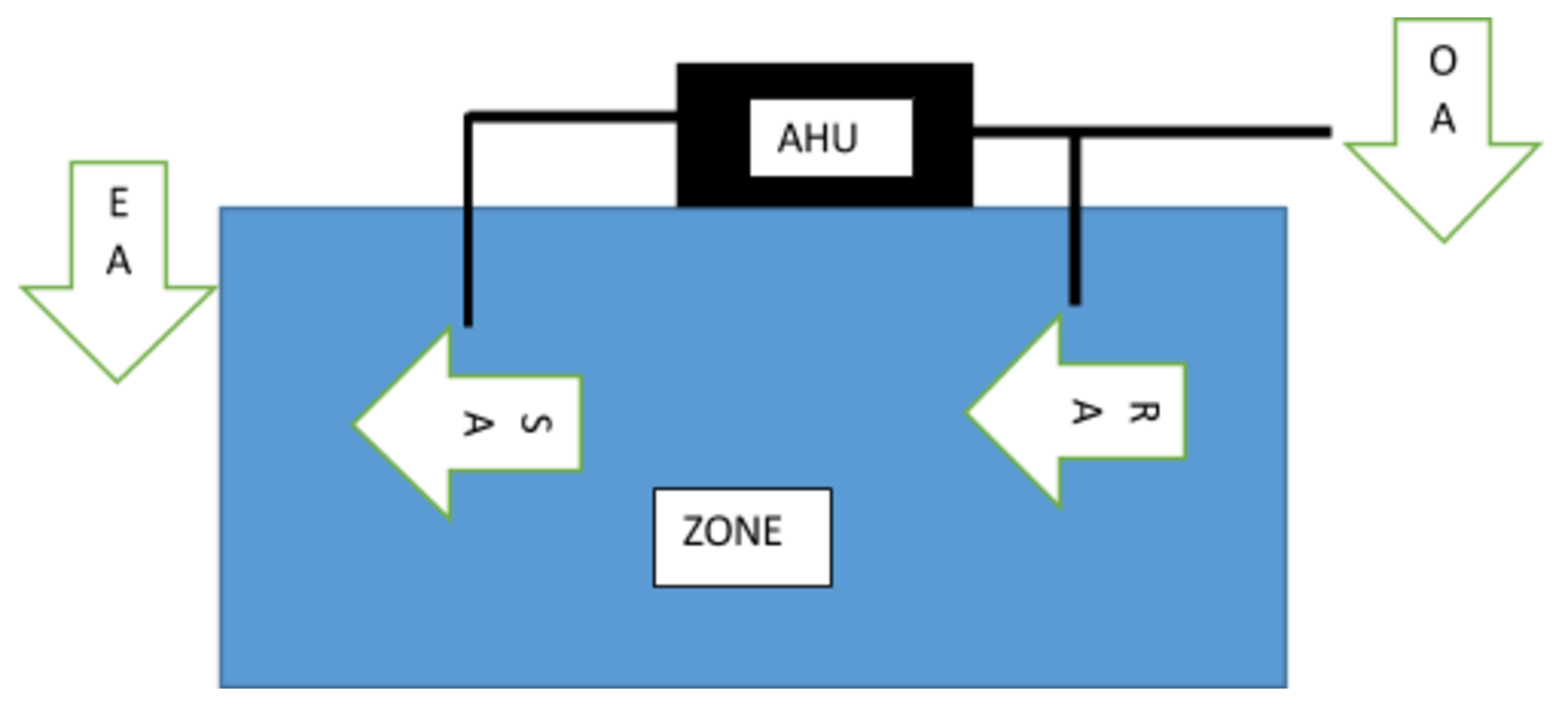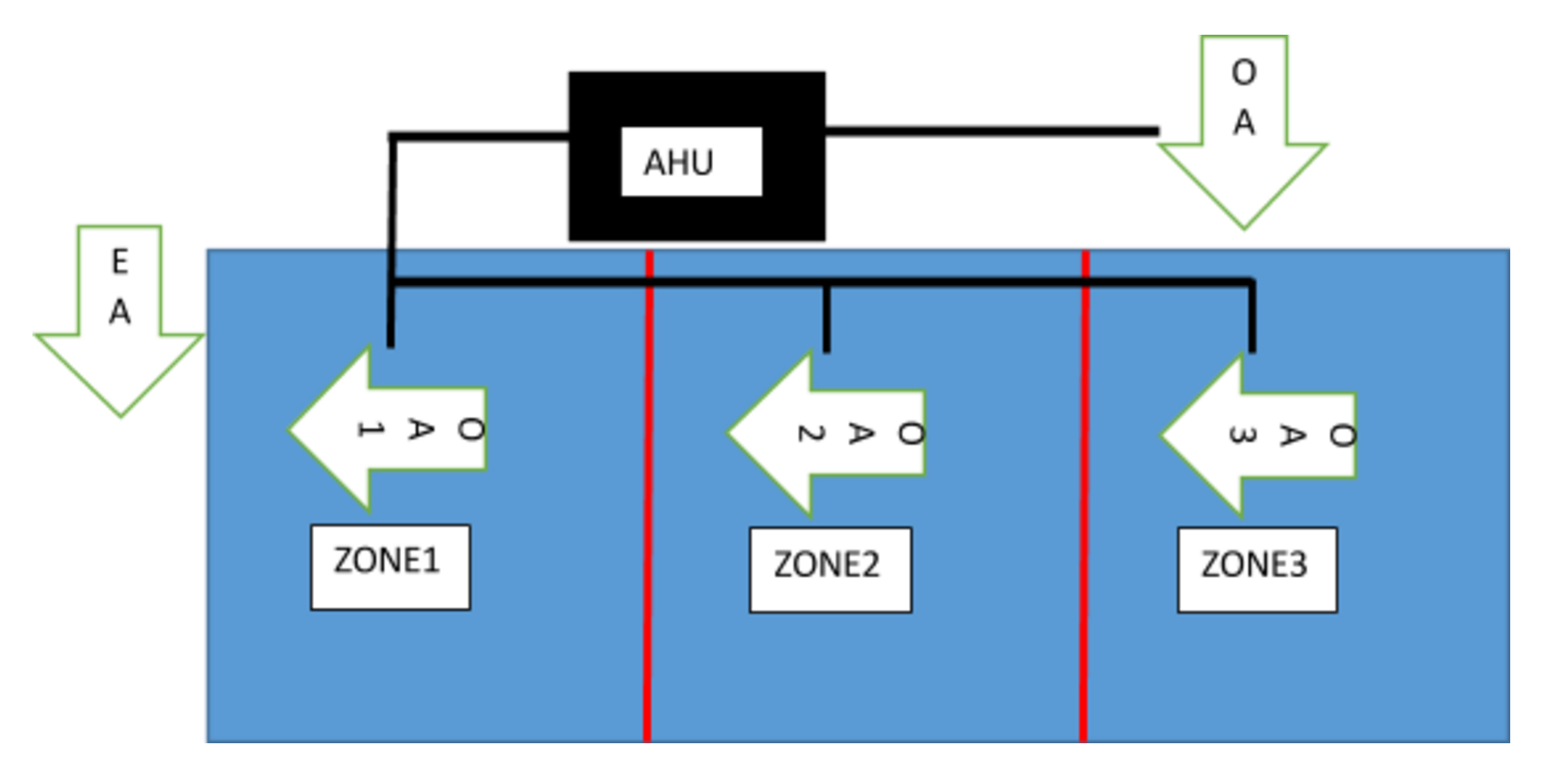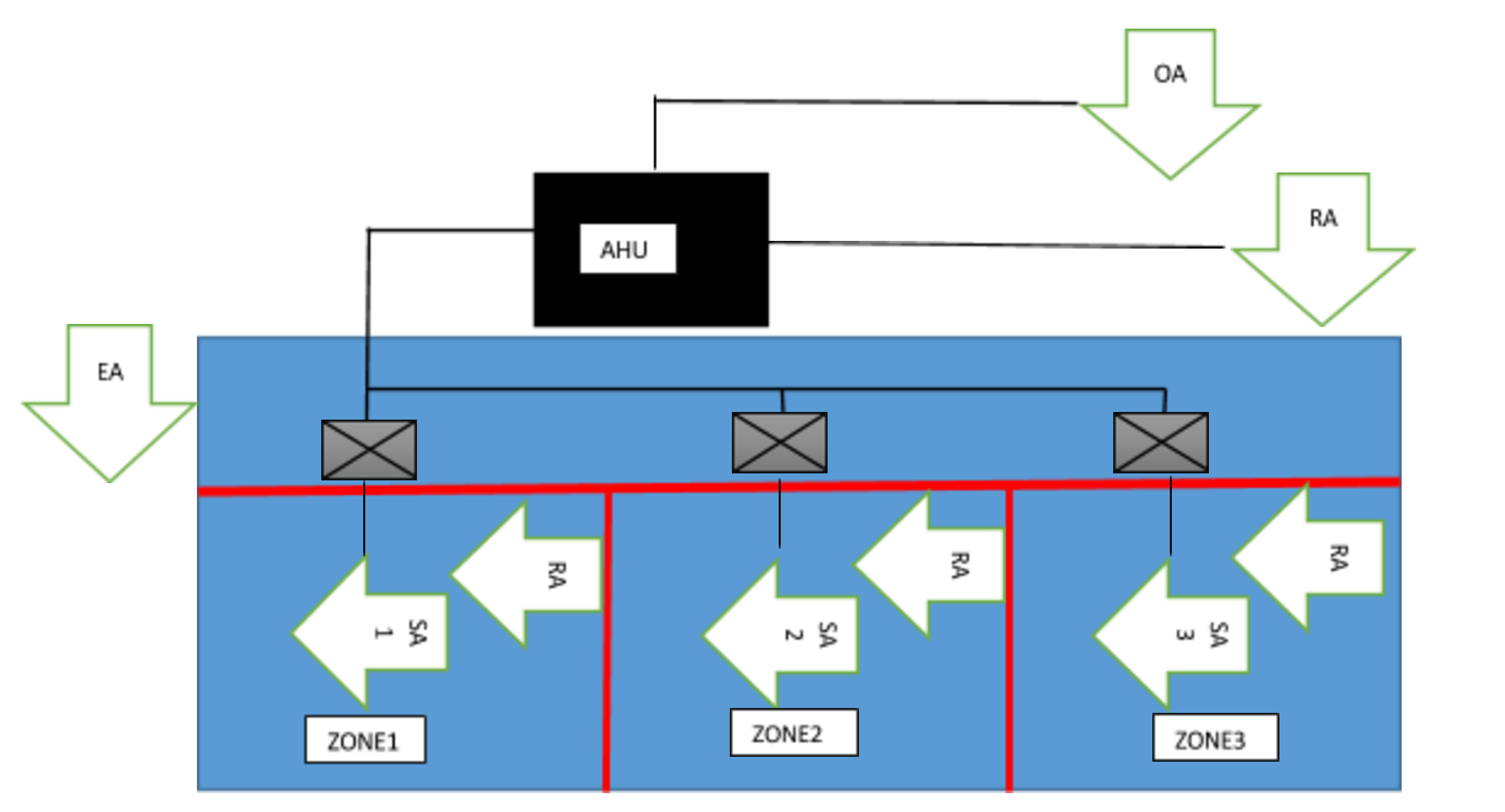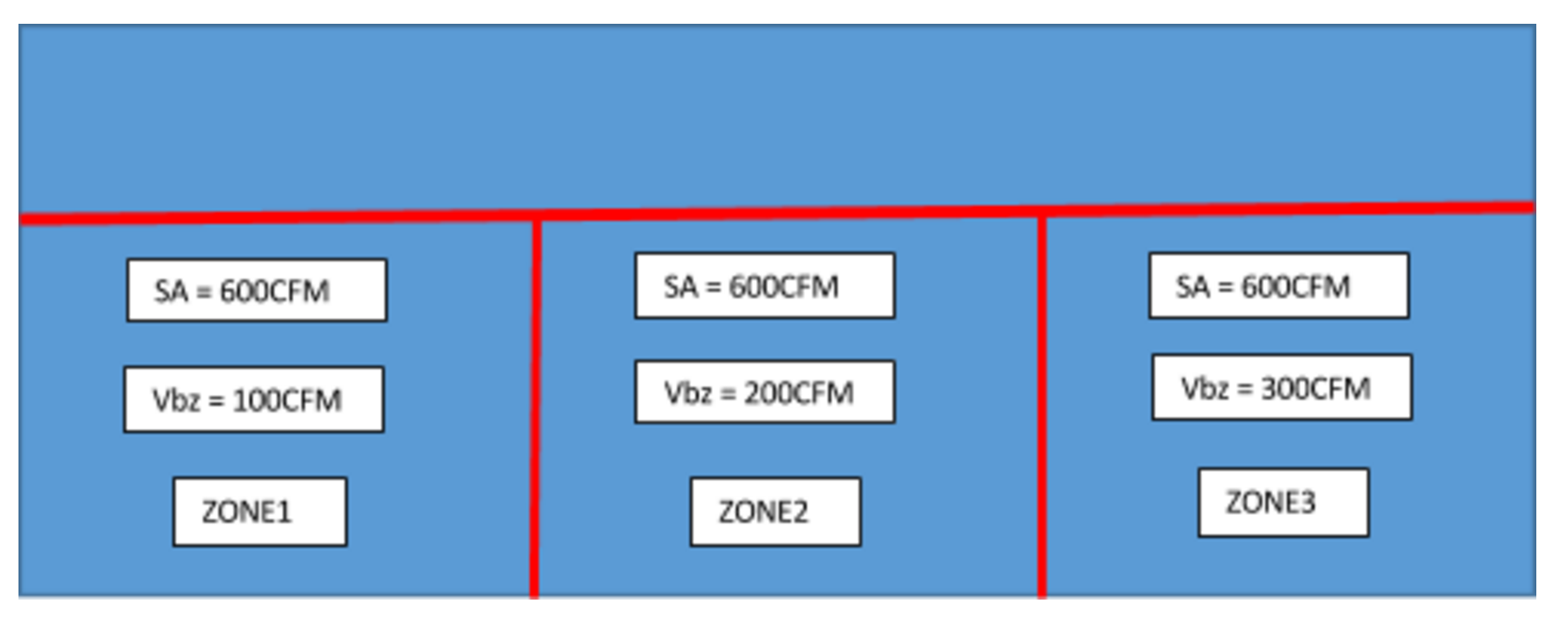If you are one of the majority of people who spend most of their time indoors, then you should know that the air you breathe inside a building can be more seriously polluted than the outdoor in even the most industrialized cities. Thus, proper considerations about the indoor air quantity and quality should be taken into account when designing HVAC system for a building.
EFFECTS OF INDOOR POLLUTION
You can tell the space is inadequately ventilated when you continually smell kitchen odors in your office, or you feel sleepy and not comfortable. Although those annoying aspects will immediately draw your attention, you should be more concerned about the hidden contaminants that affect your health.
We can think of the effects as follows:
1. Fatal in Short Term: These include chemical substances such as carbon monoxide.
2. Carcinogenic: Cancer causing substances.
3. Health Threatening: Such as allergens, volatile organic compounds, bacteria, viruses, mold spores, ozone and particulate.
4. Annoying: With impact on productivity and sense of well-being.
ZONE OUTDOOR AIR QUANTITIES (CFM/ZONE)
American Society of Heating, Refrigeration and air-conditioning Engineers published a standard known as ASHRAE 62.1 to specify minimum ventilation rates and air quality that will be acceptable to human occupants.
For each zone, depending on the occupants’ activities and the function of the space. For example, a person dancing needs more oxygen than one sitting in the office. The minimum outdoor air required is defined as Breathing Zone Outdoor Airflow and can be calculated:
Vbz=RpPz+RaAz (Eq.1), where:
Vbz: Breathing Zone Outdoor Airflow (CFM),
Rp: Outdoor air required by person (CFM/Person).
Can be found in Table-1
Pz: The maximum number of people expected to occupy the zone.
Ra: Outdoor air required by unit area (CFM/ft^2). Can be found in Table-1
Az: The zone area (ft)
Table 1: Minimum Ventilation Rates in Breathing Zone.
| Occupancy Category | People Outdoor Air Rate Rp (CFM/Person) | Area Outdoor Air Rate Ra (CFM/ft^2) |
| Educational Facilities | ||
| Classroom | 10 | 0.12 |
| Lecture Classroom | 7.5 | 0.06 |
| Computer Lab | 10 | 0.12 |
| Multi-use Assembly | 7.5 | 0.06 |
| Office Building | ||
| Office Space | 5 | 0.06 |
| Reception Area | 5 | 0.06 |
| Hotels, Motels, Resorts, Dormitories | ||
| Bedroom/Living Room | 5 | 0.06 |
| Lobbies | 7.5 | 0.06 |
| Public Assemblies Spaces | ||
| Courtrooms | 5 | 2.5 |
| Museum | 7.5 | 3.8 |
Note: For the complete table tefer to Table 6-1 in ASHRAE 62.1 standard, these are selected spaces for illustration purposes only.
Example: We have 3 offices as one breathing zone (common thermostat), each office area is 120 ft^2, and maximum occupancy for each is 3 persons.Note: For the complete table refer to Table 6-1 in ASHRAE 62.1 standard, these are selected spaces for illustration purpose only.
From table 1, for office space:Rp =
5 CFM/Person, Ra= 0.06CFM/ft^2
Total Area = 3 offices × 120 ft^2 each = 360 ft^2. Maximum number of people = 9 persons.
Using Eq.1, Vbz=5×9+0.06×360=66.6 CFM. So the HVAC system should be able to provide at minimum 66.6 CFM outdoor air in order to meet the requirements of ASHRAE 62.1.
SYSTEM OUTDOOR AIR QUANTITIES (CFM/SYSTEM)
There are 3 general system configurations: Single-Zone systems, 100% outdoor air systems and multiple-Zone recirculating systems. The procedures for calculating the system outdoor air intake is different for each configuration, but in each case the calculations are built on the same zone calculations previously explained.
A. Single-Zone Systems:
One air handling unit (AHU) brings in outdoor air (OA) through one intake and distribute it to one zone, recirculating air is a return air from the same zone and the exhaust air is exhausted outside the building. In this system all the whole area is considered one zone. So the intake OA equals the summation of Breathing Zone Outdoor Airflow ( Vbz) for each space. See Fig. 1. Examples of single-zone systems include furnace heating a single home and rooftops air packages.
B. 100% Outdoor Air System:
One air handling unit (AHU) brings in outdoor air (OA) through one intake and distributes only OA to more than one zone. So intake OA equals the summation of Breathing Zone Outdoor Airflow Vbzfor each Zone. See Fig. 2. The ventilation system is a different from the heating/cooling system. With the increasing importance of the energy efficient designs, heat/energy recovery ventilators (HRV/ERV) became very common practice in the HVAC industry as 100% outdoor air systems for residential applications and small-medium commercial applications.
In almost every new HVAC residential system, you can find HRV/ERV to provide outdoor air to the spaces. HRV/ERV are air to air heat exchangers which employs a cross flow or counter flow heat exchanger between the outdoor air and the exhaust air. The wasted heat/energy in the exhaust air is claimed and used to heat/cool the outdoor air. Example for residential HRV/ERV is Nu-Air ES100-HRV which can provide up to 185 CFM of outdoor air with minimum efficiency of 70%.

Fig. 1: Single-Zone System

Fig. 2: 100% Outdoor Air System
C. Multiple-Zone Recirculating Systems
One air handling unit (AHU) brings in outdoor air (OA) through one intake, mix it with recirculated air, and distributes the mixture to more than one zone. Examples for this system include the conventional constant volume and variable volume multiple zones systems. See Fig.3

Fig. 3: Multiple-Zone Recirculating System
We will consider simple 3 zone system to demonstrate the calculations for the intake outdoor air, see Fig.4. Assuming zone1 requires Breathing Zone Outdoor Airflow Vbz100 CFM, zone2 200 CFM and zone3 300 CFM. The challenge in the outdoor air intake calculations that all zones receive the same percentage of OA, resulting in some zones being over-ventilated and some other zones being under-ventilated. In the system shown in Fig. 4, let’s assume that we are bringing 600 CFM outdoor air through the intake, this 600 CFM will be mixed with the recirculated air from the 3 zones and will be distributed to the 3 zones. Zone1 will receive 200 CFM which is over the minimum requirements (over-ventilated), zone2 will receive 200 CFM and zone 3 will receive 200 CFM which is less than what is required (under-ventilated).
ASHRAE 62.1 standard suggests 2 methods to calculate outdoor air intake requirements. In both methods system ventilation efficiency (Ev) should be calculated.
1. Default system ventilation efficiency method using table 6.3 in ASHRAE 62.1 standard.
2. Calculated system ventilation efficiency method.
Both methods give approximately the same result, for simplicity we will be using the default Ev method to demonstrate the calculations for the intake outdoor air for multiple-zone recirculating system.

Fig. 4: Simple 3-Zones System
The default Ev method depends on the critical zone which requires the highest percentage of outdoor air. In our example in Fig. 4, zone3 has the highest percentage of outdoor air (Zp)which is calculated by dividing breathing zone outdoor airflow by the total supply air to the zone. Zp for zone1 = 100600 , Zp for zone2 = 200600, and for zone3 Zp = 300600.
From Table 2, the max Zp is less than 0.55, so the system efficiency Ev = 0.6.
The outdoor air intake = summation of Vbz in each zone divided by the calculated Ev value.
For our example the summation of Vbz= 600 CFM, Ev = 0.6, then the outdoor air intake = 6000.6 = 1000 CFM.
Table 2: System Ventilation Efficiency
| Max (Zp) | Ev |
| Less than or equals 0.15 | 1.0 |
| Less than or equals 0.25 | 0.9 |
| Less than or equals 0.35 | 0.8 |
| Less than or equals 0.45 | 0.7 |
| Less than or equals 0.55 | 0.6 |
